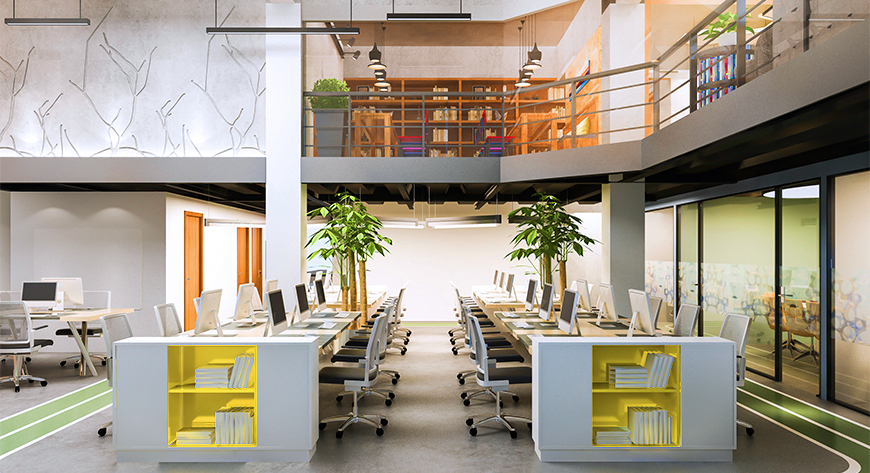
Facility Design Services
A facility layout design is crucial for enhancing the process flow, space optimization, safety enhancement, changing production process needs, and ensuring flexibility for prospects. Uneven Concepts facility design services help healthcare units, manufacturing plants, offices, food processing units, and commercial units meet their respective layout requirements and unique benefits. The design team at Uneven Concepts
Read More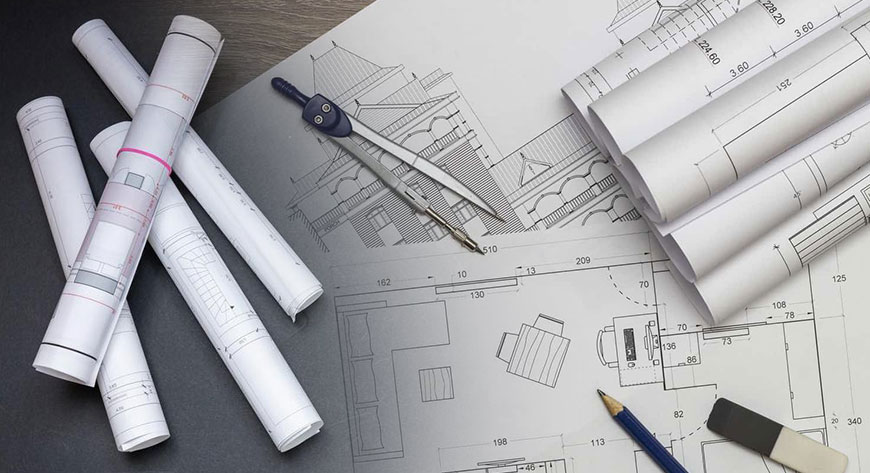
Sketch to CAD Drafting Services
CAD allows users to build designs in 2D or 3D to aid in the visualization of the construction, as well as in the development, alteration, and optimization of the design process. At Uneven Concepts (UC), we offer high-quality drafting and drawing services to assist you in converting paper, scan-based, and PDF designs into precise CAD
Read More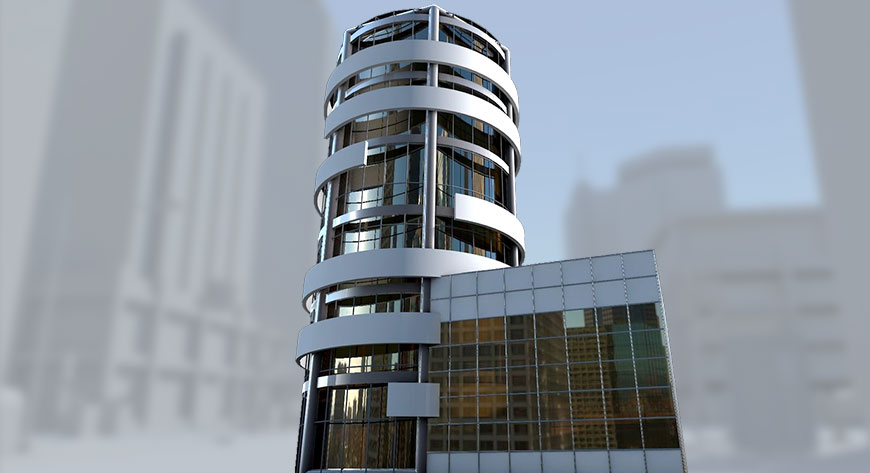
Revit BIM Modeling Services
BIM modeling eliminates unnecessary and inessential data, eliminates communication latency and noise, keeps information current, increases operational efficiency, enhances departmental cooperation, and improves overall project efficiency. At Uneven Concepts (UC), our Revit family modeling service entails the production of objects that can be altered easily by changing built-in factors like mass, dimensions, material type, and
Read More
Point Cloud to BIM Modeling Services
3D laser scans give accurate measurements, thereby enabling 3D model content in BIM-projects to attain new levels. Scan to BIM allows a workflow that is rich in data, connected as well as constructible. At Uneven Concepts, our 3D data-rich models generated from scanned data will give you details about construction materials, prices, and manufacturer’s details,
Read More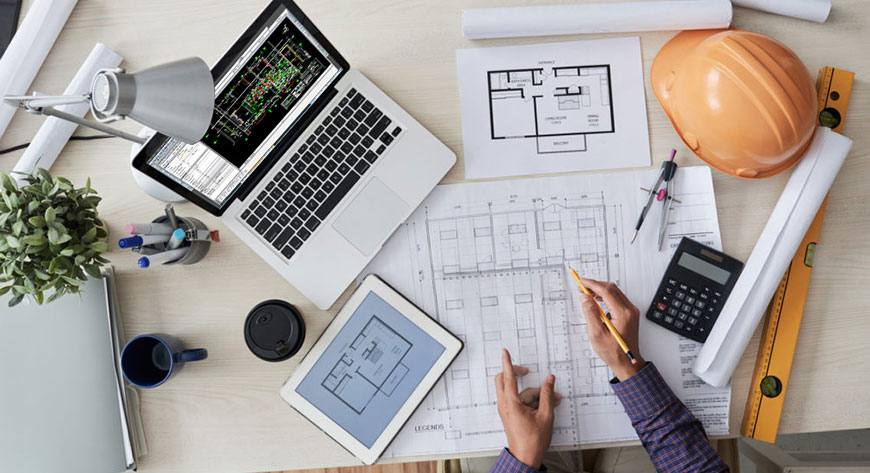
CAD Conversion Services
CAD conversion is required for converting legacy drawings, hand sketches, concept designs, or floor plans into editable 2D or 3D CAD formats. With specialized 2D to 3D CAD conversion services, Uneven Concepts (UC) assists in the digitization and detailing of construction drawings. Our team of architects and CAD drafters capture every detail in the paper
Read More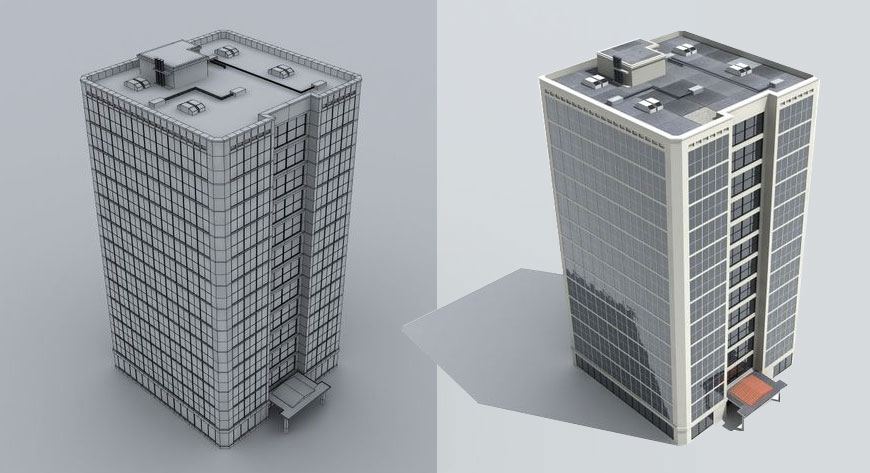
3D Modeling and Rendering Services
3D modeling and rendering have evolved the architectural, engineering, and construction industry by bringing an efficient change in their process and output. Uneven Concepts (UC) brings a better clarity of projects for architects, realtors, contractors, and other stakeholders with its 3D modeling and rendering services. Making use of advanced software like AutoCAD, SketchUp, Revit, and
Read More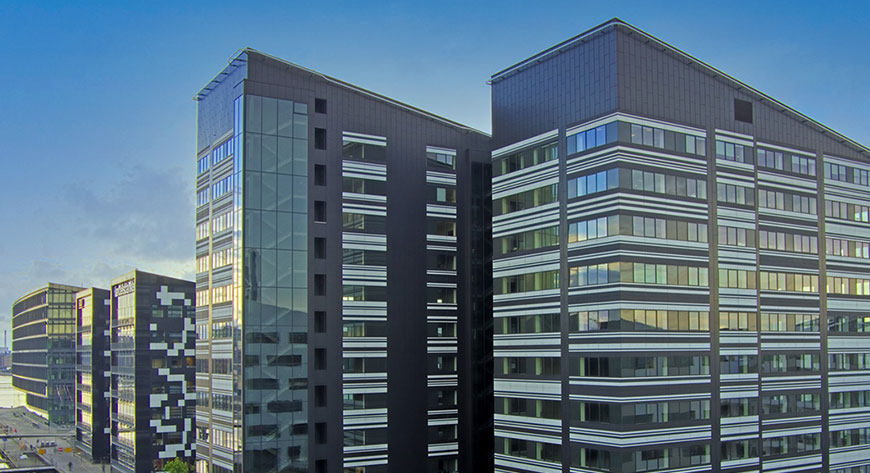
BIM Services
3D BIM modeling or Building Information Modeling enables clients to connect with the project before the construction begins, view plans, and visualize the ultimate result. At Uneven Concepts, our designers help construct a digital depiction of a structure’s 2D and 3D elements, with each element acting as a parameter that persuades the design change. By
Read More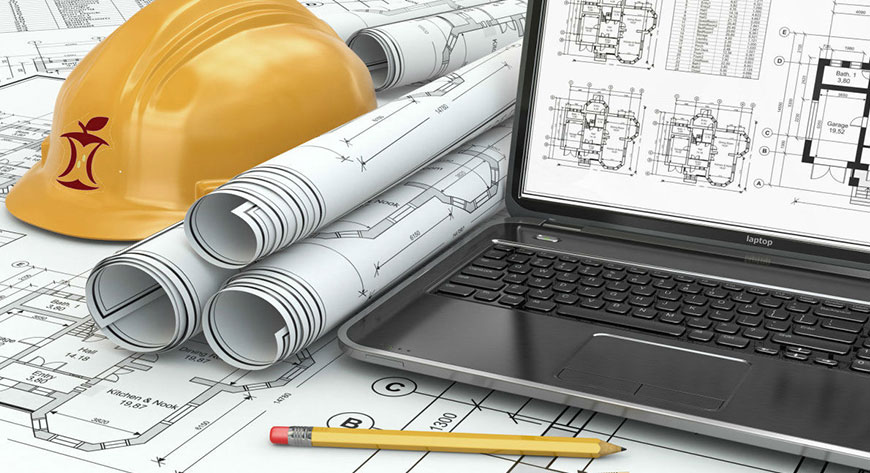
Estimations and Costing
Specialized in civil engineering, architectural visualization, and interior designing, Uneven Concepts (UC) provides project cost estimation services to all types of construction assignments. At UC, the construction cost estimation service is the reflective of detailed quantity takeoffs and phase wise construction cost estimation from the conceptual stage to project closure. Being experienced in providing construction
Read More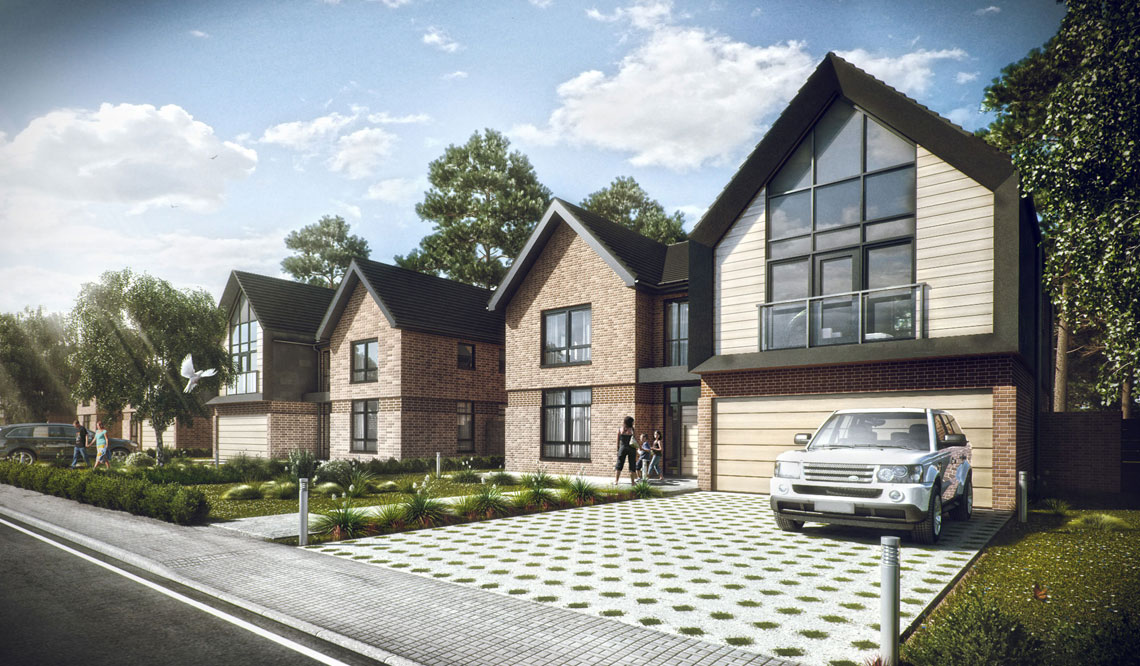
Architectural Engineering Services
Interior architecture design has been one of the core expertise of Uneven Concepts from the past 10 years. Innovation blended with creativity and our continuous efforts to make the designs compatible with the latest technologies has made us offer the best architectural interior design services. We provide architectural designs pertaining to residential houses, industrial buildings,
Read More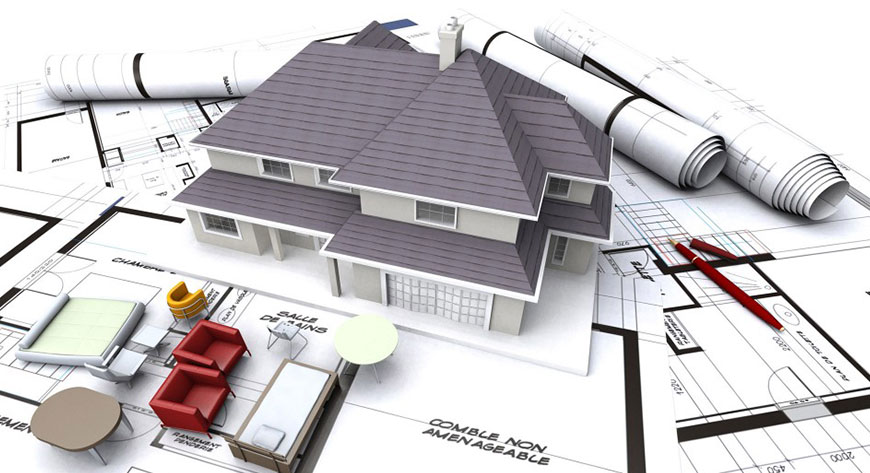
Civil Engineering Services
Uneven Concepts (UC) provides construction design and civil engineering services for all kinds of building types across geography. With a highly experienced team of civil engineers, we assist real estate builders and architects with building designs that includes visualization of the concept design, feasibility study, ground planning, and applying for permission. The UC team ensures
Read More- 1
- 2