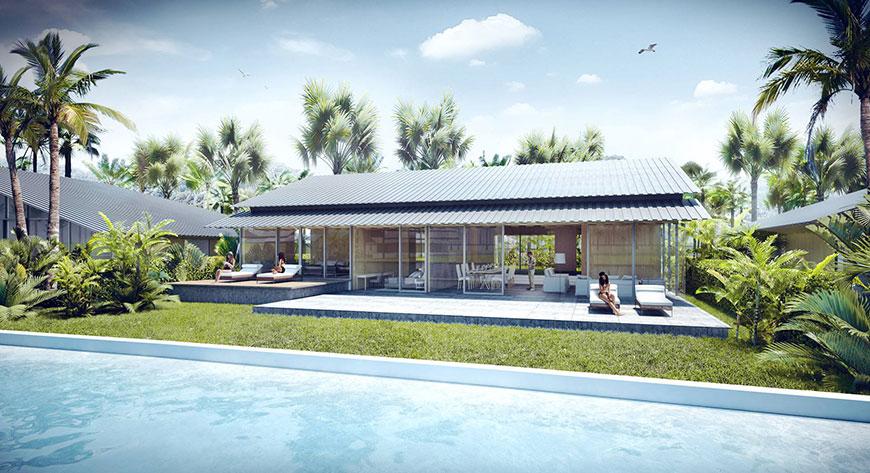
Architectural Visualizations
Uneven Concepts provides 3D architectural visualization services that includes visualization of new or proposed facility in the best possible way. With realistic 3D models, we help in visualizing the plan and also suggest modifications to see how the infrastructure will look fitting into the surrounding landscape.
Being experiAny three-dimensional (3D) piece of work, be it an interior rendering or exterior rendering is always a value add that we leverage to enhance the experience of our clients (designers / architects / the end users) regarding the built space even before it is constructed. Our team of experienced architects possess a strong visualization and imagination skills, blended with an essence of creativity to make the right judgment of the surroundings which brings life like renderings from the 2D drawings. enced in providing construction designs, drawings, and interior plans, our professionals prepare conceptual cost estimations even for huge projects with accuracy. We identify the scope, quality parameters, time involved, geographical location, and weather details to come up with the cost and expansion estimations. Apart from accuracy in estimation figures, Uneven Concepts proactively suggests feasible changes so that the clients’ construction or renovation plans would be sustainable and cost-effective.
List Of Architectural Visualization Services From Uneven Concepts
Uneven Concepts offers a vast range of architectural visualization services by bringing every element of your idea within your anticipated budget and timeline. Our services include the following:
3d Modeling And Rendering Of Interiors
We provide unique 3D interior design model of the property keeping the layout, color, texture, and material of the building in mind. We also provide high-resolution render of the property to visualize the customized interior decorations.
3d Modeling And Rendering Of Exteriors
Along with exterior design of the residential or commercial infrastructure, we provide the visually presentable model of the property by adjusting the light and landscape. Uneven Concepts team deliver the 3D model and exterior rendering of the landscape and other surrounding area, such as the roads, sidewalks, and parking lots.
Sketchup Modelings
Our SketchUp modeling service include product design drawings in SketchUp, SketchUp to CAD conversion, SketchUp animation, etc. We can provide the model for residential, commercial, or industrial structures in playable video (Sketchup file) or printable format.
Modeling For Augmented And Virtual Reality
By using the latest augmented reality software and technology, we provide virtual models of building structure with architectural precision. The virtual reality model of real estate properties from Uneven Concepts help in realizing and evaluating the elevation plans more practically.
Modeling For Augmented And Virtual Reality
We provide a variety of staging options with different set of furniture and even offer to develop staging library with custom home decorations to present properties in much more engaging way.
Why Partner With Uneven Concepts – Architectural Visualization Company
Being a leading architectural visualization company in India, we have set our priorities on delivering quality services at a balanced cost. Partnering with us will gain the following benefits:
- We have a highly versatile team of 3D-visualizers, architects, animators, re-touchers, and drafters to meet clients’ variety of requirements.
- Working experience with all the advanced tools and technologies, such as 3DS Max, ArchiCAD, V-Ray, AutoCAD, etc.
- A highly skilled team delivering the final render applying the best light and composition adjustments.
- Apart from high-quality services, we ensure strict adherence to project deadlines and 100% data privacy.
Contact Uneven Concepts For The Best 3d Architectural Visualization Service
Our customers speak a volume about the quality of 3D architectural visualization services that we offer at Uneven Concepts. Being a frontrunner architectural design company, we value each and every design projects and deliver them at a price that the industry can ever offer. To know more about the architectural visualization team at UC and learn about our delivery process, contact us today.
Get the service