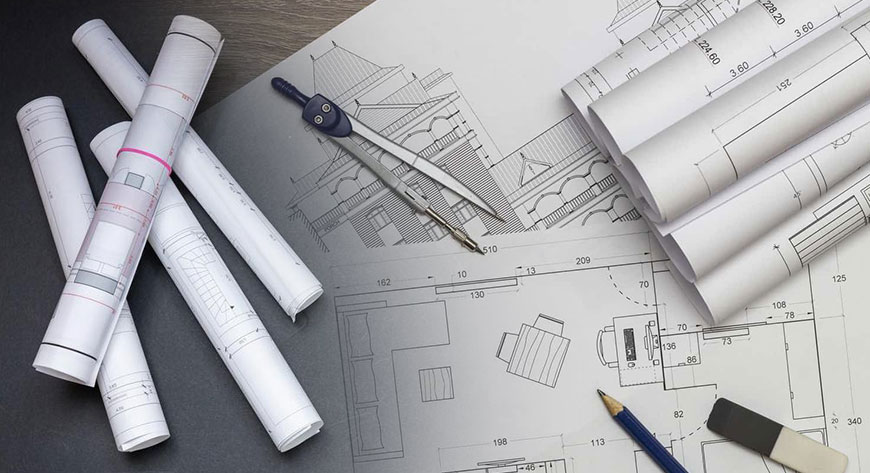
Sketch to CAD Drafting Services
CAD allows users to build designs in 2D or 3D to aid in the visualization of the construction, as well as in the development, alteration, and optimization of the design process. At Uneven Concepts (UC), we offer high-quality drafting and drawing services to assist you in converting paper, scan-based, and PDF designs into precise CAD drawings that can be edited. We re-draft the engineering and architectural drawings manually in CAD by carefully inspecting the original hard-copy or raster-based drawings.
Our team has worked in a variety of industries and has experience working in product design, prototype, and production. Our services will ensure that your drawings are easily editable, searchable, and modifiable. With precise, timely, competitive, and faultless CAD Drafting Services spanning from single-family to large residential and commercial buildings, we assist in speeding the pace of your construction, fabrication, and manufacturing.
Hand Drawn Sketches to CAD Drafting Services from Uneven Concepts
The highly-skilled engineers and drafters at UC provide hand-drawn sketches to CAD drafting services through scanning and manual drafting. Our sketch to CAD drafting services includes:
- Manual re-drafting of drawings to CAD
- CAD conversion and visualization of concept drawings
- Conversion of raster-based engineering drawings to detailed and precise CAD or Vector formats
- A precise and perfect digitized version of hard copies
- Accurate conversion of drawings or sketches in the form of PDF files into 2D or 3D CAD files
- Editing CAD files from markups
- Accurate 3D CAD Services like Architectural Construction Drawings and Revit Drafting with standards depending on building codes and project location
- Structural CAD Drawings for residential, commercial, and industrial buildings
- MEP CAD Drafting Services such as HVAC CAD drawings, electrical, plumbing, fire protection, MEP shop, and MEP detail drawings
Benefits of Converting Hand Drawn Sketches to CAD by Uneven Concepts
The dissemination and sharing of your drawings collection with your team become substantially easier when you outsource your sketch to CAD drafting needs to us. Some of the benefits of converting hand-drawn sketches to CAD by UC include:
- Use of sophisticated tools: We use the latest tools such as AutoCAD, Navisworks, Revit, and 3dsMax, and SolidWorks for the creation of 2D/3D CAD files.
- Validation of designs: We also do audit designs or drawings to be able to share the required design changes, depending on global CAD standards.
- Data security and information privacy: We guarantee complete privacy of information and security of data.
- Accurate specification and scaling: We assure the incorporation of accurate specification and scaling along with careful and detailed meticulous construction drawings
Outsource Construction Sketches to CAD Conversion to Uneven Concepts
We provide CAD services using a scalable, cost-efficient, and dependable delivery process that has grown over time. Through our detailed and sophisticated MIS solution, we map the numerous work-related processes and project reporting systems. This helps in relaying comprehensive and significant information to our clients. Our organizational structure comprises account, operations, productions, and quality control teams.
Uneven Concepts puts utmost importance on quality control and have built solid processes and routines to consistently deliver quality results. Our Draftsmen are skilled in preparing perfect CAD drawings with Revit and AutoCAD. The layouts and protocols can be exported in any CAD format, including .dwg, .dws, .dwt, and .dxf with legends, title blocks, and comments with exact details. Our Sketch to CAD drafting services for Architecture, Construction, Civil, Engineering, Electrical, HVAC, and Mechanical are precise and dependable. Contact Uneven Concepts today to convert sketch to CAD. We promise you top-notch services at a minimum price.