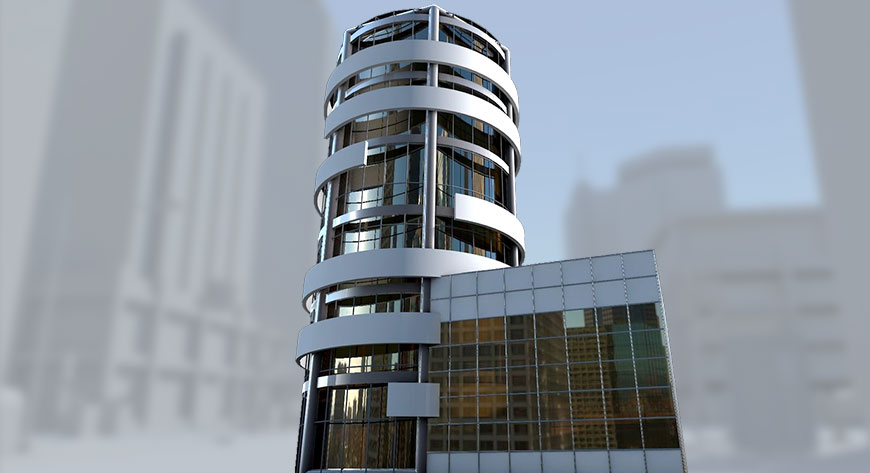
Revit BIM Modeling Services
BIM modeling eliminates unnecessary and inessential data, eliminates communication latency and noise, keeps information current, increases operational efficiency, enhances departmental cooperation, and improves overall project efficiency. At Uneven Concepts (UC), our Revit family modeling service entails the production of objects that can be altered easily by changing built-in factors like mass, dimensions, material type, and density among others.
Using AutoCAD 2D designs and hand-drawn sketches, our BIM experts generate 3D parametric families that may be used or changed to suit client preferences. At UC, we use BIM to produce the entire project, including architecture, structural, interiors, site development, and MEP. This enables the team to use a complete “Integrated Design” approach.
Revit Modeling Services from Uneven Concepts
We create virtual building models and drawings that can be used to identify and resolve clashes before on-site construction. The various Revit modeling services we offer at UC include:
Architectural Revit BIM Modeling
We generate 3D models ranging from LOD 100 to 350 that can be used for presentations, 3D rendering, conceptual design approvals, and the extraction of construction drawings. Our architects, BIM modelers, and 3D designers have experience working on residential, industrial, and commercial projects.
Structural Revit BIM Modeling
Modeling of wood, metal, and concrete structural components, such as beams, joints, columns, and trusses form part of our structural Revit family modeling service. We also assist Facade technology in improving the design as well as systems analysis, and construction planning and management.
Electrical Revit BIM Modeling
Depending on the building design stage (from basic electrical design or schematic design to design development, construction documents, fabrication, and construction stage), we incorporate various degrees of detailing from LOD 100 to LOD 350 into an electrical model to build accurate Revit electrical BIM models.
MEP BIM Modeling
We create precise and detailed MEP design models with the needed LOD. Our mechanical, electrical, and plumbing system models are based on the building model’s designated spaces and zones. We also add industry-standard formulas to MEP Revit family parameters as well as connector parameters.
Coordinated BIM Model
We provide architectural as well as structural element coordination, MEP/HVAC element coordination with architectural and structural elements, and Façade element coordination with structural elements. Our novel two-stage process for clash detection involves using a BIM tool for coordination and an external tool such as Autodesk Navisworks.
Shop Drawing Extraction Service
To extract IFC and Shop Drawings, we use a process-oriented method of establishing the project scope, extracting 2D drawings from a 3D BIM model, correcting mistakes, and aligning the drawings as per international standards. We use the latest tools such as Autodesk BIM 360, Revit, and ArchiCAD.
Benefits of Outsourcing Revit Modeling to Uneven Concepts
Our Revit BIM services are aimed to assist you in the different phases of your project depending on specific requirements and project LOD. A few of the benefits of availing Revit BIM services from us include:
- Prevent inconsistency in design: The standardized Revit models ensure that you don’t have to bother about sticking to maintaining design consistency in all models.
- Accurate BIM models: We have the Revit family available and verified, and hence your BIM model is unlikely to go wrong.
- Get detailed reports: UC produces top-notch reports containing all the required data and information.
- Personalize model options: Since we provide a total collection of Revit families, you will find it easy to alter model choices and deliver them to stakeholders based on their preferences and needs.
Partner with Uneven Concepts for Revit BIM Services Up to LOD 350
Architects, consultants, real estate businesses, and contractors dealing with numerous high-value projects at the same time can benefit greatly from our Revit family modeling. Our BIM experts have the expertise required to develop LOD 100 to LOD 350 models for Architecture, Civil, Structure, and MEP models.
Being a specialized BIM outsourcing company, UC offers personalized 3D BIM modeling services to architects, engineers, contractors, designers, surveyors, engineering design companies, and consultants. Whether is a huge multifaceted building or a tiny light fixture, we can convert your 2D drawings into 3D models.
We have delivered top-notch results to innumerable clients in many industries from across the world. Contact us to know more about Uneven Concepts Revit family creation services.